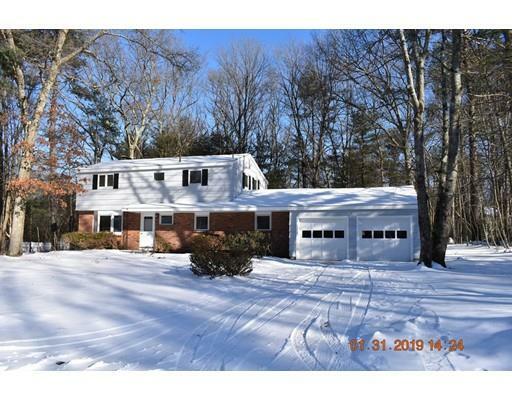


Sold
Listing Courtesy of: MLS PIN / Coldwell Banker Realty / Sam Webb
24 Austin Road Sudbury, MA 01776
Sold on 03/28/2019
$539,000 (USD)
MLS #:
72409459
72409459
Taxes
$9,333(2018)
$9,333(2018)
Lot Size
0.69 acres
0.69 acres
Type
Single-Family Home
Single-Family Home
Year Built
1963
1963
Style
Colonial, Multi-Level
Colonial, Multi-Level
County
Middlesex County
Middlesex County
Listed By
Sam Webb, Coldwell Banker Realty
Bought with
Mary Anne Sannicandro, Realty Executives Boston West
Mary Anne Sannicandro, Realty Executives Boston West
Source
MLS PIN
Last checked Dec 24 2025 at 4:42 PM GMT+0000
MLS PIN
Last checked Dec 24 2025 at 4:42 PM GMT+0000
Bathroom Details
Interior Features
- Appliances: Wall Oven
- Appliances: Dishwasher
- Appliances: Countertop Range
- Appliances: Refrigerator
- Cable Available
- Appliances: Washer
- Appliances: Dryer
- Appliances: Vent Hood
Kitchen
- Countertops - Stone/Granite/Solid
- Main Level
- Flooring - Stone/Ceramic Tile
Lot Information
- Paved Drive
- Level
- Wooded
Property Features
- Fireplace: 2
- Foundation: Poured Concrete
Heating and Cooling
- Forced Air
- Gas
- Electric Baseboard
- None
- Other (See Remarks)
Basement Information
- Interior Access
- Concrete Floor
- Partial
Flooring
- Wood
- Tile
- Hardwood
- Vinyl
Exterior Features
- Wood
- Roof: Asphalt/Fiberglass Shingles
Utility Information
- Utilities: Water: City/Town Water, Utility Connection: Washer Hookup, Electric: Circuit Breakers, Utility Connection: for Gas Range, Utility Connection: for Gas Dryer
- Sewer: Private Sewerage
- Energy: Insulated Windows
Garage
- Attached
- Garage Door Opener
- Work Area
Parking
- Off-Street
- Paved Driveway
- Improved Driveway
Listing Price History
Date
Event
Price
% Change
$ (+/-)
Oct 29, 2018
Price Changed
$549,900
-4%
-$20,000
Oct 11, 2018
Listed
$569,900
-
-
Disclaimer: The property listing data and information, or the Images, set forth herein wereprovided to MLS Property Information Network, Inc. from third party sources, including sellers, lessors, landlords and public records, and were compiled by MLS Property Information Network, Inc. The property listing data and information, and the Images, are for the personal, non commercial use of consumers having a good faith interest in purchasing, leasing or renting listed properties of the type displayed to them and may not be used for any purpose other than to identify prospective properties which such consumers may have a good faith interest in purchasing, leasing or renting. MLS Property Information Network, Inc. and its subscribers disclaim any and all representations and warranties as to the accuracy of the property listing data and information, or as to the accuracy of any of the Images, set forth herein. © 2025 MLS Property Information Network, Inc.. 12/24/25 08:42




Description